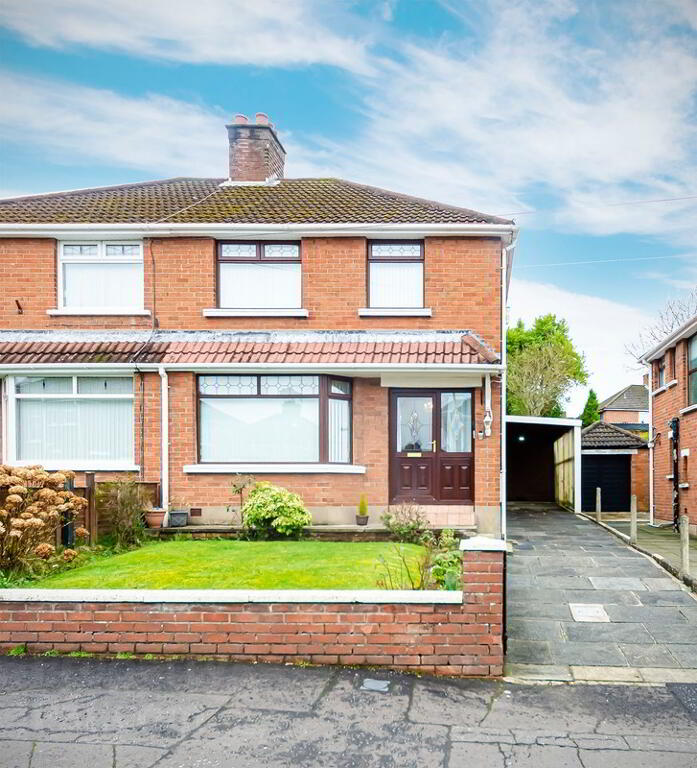Key Information
| Address | 4 Westway Parade, Belfast |
|---|---|
| Style | Semi-detached House |
| Status | Sold |
| Bedrooms | 3 |
| Receptions | 2 |
| Heating | Gas |
| EPC Rating | D61/C72 |
Features
- Residential Area
- 3 Bedrooms
- 2 Reception Rooms
- Upvc Double Glazing/Gas Central Heating
- Fitted Kitchen
- Family Bathroom with walk in shower
- Off Street Parking.
Additional Information
Situated in the much sought-after residential area of Westway and nestled in a quiet Cul de Sac, ideal for young families or young professionals this 3 Bedroom Semi detached has recently been upgraded with total rewiring throughoutand the property and tasteful modern carpets have been laid.
The property offers spacious accommodation comprising; entrance hall with cloakroom wc, 2 Reception Rooms with aspects of overlooking the private gardens and a fitted Kitchen. On the first floor there are 3 generous sized Bedrooms and a Family Shower Room.
Additionally, the property consists of Upvc double glazing, Gas central Heating, Off street parking with a car port and beautiful private landscaped gardens. In recent months the property has had a rewire bringing it up to the Eighteeth Addition. The property also boost new flooring throughout the home.
This fine home is immaculately presented by the current owners and will appeal to a wide range of buyers. It offers a rare opportunity to purchase in the Ballygomartin area where it thrives with many amenities, including leading schools, local and a large Tesco store with the added advantage of a City Bus route in Belfast City Centre and Motorway links to both the M1 and M2.
It is our recommendations that early viewings are recommended to avoid disappointment.
Ground Floor
- Entrance Hall
- 1.9m x 4.1m (6' 3" x 13' 5")
New Carpets - Reception Room
- 4.1m x 3.3m (13' 5" x 10' 10")
( at widest point into bay) a spacious room that penetrates natural light through the feature bay window. New Carpets. - Cloaks/Wc
- 1.3m x 2.4m (4' 3" x 7' 10")
Low flush w.c with wash hand basin/vanity unit. Complemented by Pvc wall paneling in a marble effect. Wood effect flooring. - Rear Reception Room
- 2.9m x 3.6m (9' 6" x 11' 10")
Extended bright and spacious room with a large exceptional window overlooking the private garden. Cornice ceiling. New Carpets. - Kitchen
- 2.3m x 2.9m (7' 7" x 9' 6")
The extended kitchen consist of a range of high and low level units , Formica work surfaces, single drainer sink unit, coven and hob, plumbed for washing machine, fridge space, part tiled walls and floor.
First Floor
- Landing
- 2.21m x 2.3m (7' 3" x 7' 7")
Feature window. Wood effect flooring. Cornice ceiling. Access to roof space. - Front Bedroom
- 3.m x 3.7m (9' 10" x 12' 2")
Wood effect flooring. - Front Bedroom
- 2.3m x 2.6m (7' 7" x 8' 6")
Wood effect flooring. - Rear Bedroom
- 3.m x 3.7m (9' 10" x 12' 2")
Built in robes and bed side cabinets. Wood effect flooring.Cornice ceiling. - Bathroom/Shower Room
- 2.3m x 2.4m (7' 7" x 7' 10")
Recently installed an extended Shower enclosure with matching Shower screen. Low flush w.c and wash hand basin/vanity unit. Fully tiled walls and floor. Boiler housing.
Outside
- Front Garden
- Gated tiled driveway to the car port. Front garden in lawns and flower beds.
Outside Rear
- A private rear garden that has been landscaped with a range of shrubs, flower beds, mature trees and sheds.
Directions
Just off the ballygomatin road. Travel up Lyndhurst Drive , take a left continuing on Lyndhust Drive and Westway Parade is the 3rd Cul de Sac on the right.




