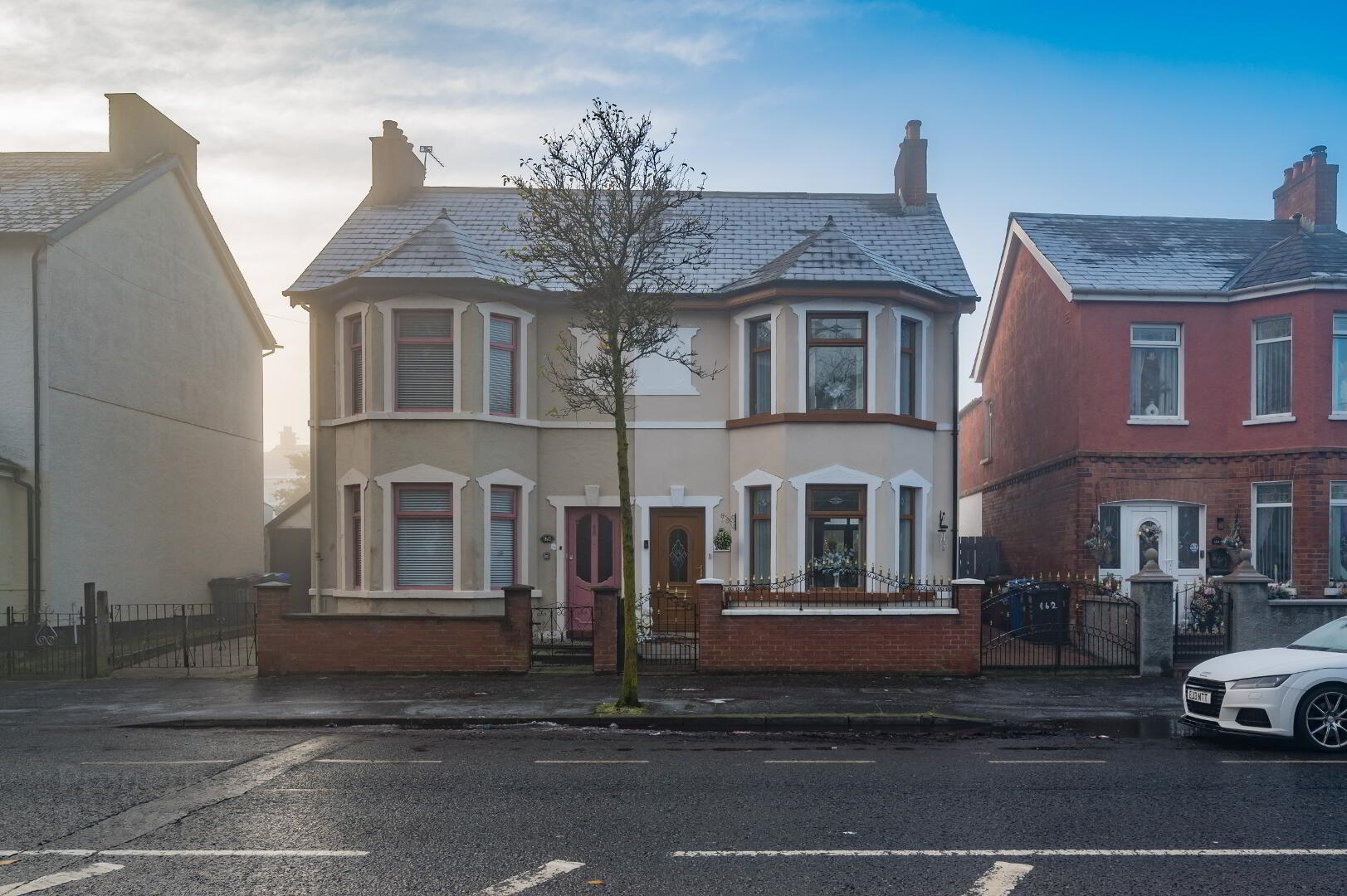Key Information
| Address | 162 Woodvale Road, Belfast |
|---|---|
| Style | Semi-detached House |
| Status | Sale agreed |
| Price | Offers around £164,950 |
| Bedrooms | 3 |
| Bathrooms | 1 |
| Receptions | 1 |
| Heating | Oil |
Additional Information
* Truly Exceptional Family Home Occupying a Generous Location Much Sought after Woodvale Rd
* High Level of Specification and Presentation Throughout
* Generous Lounge with Feature Fireplace in Lounge Room
* Magnificent High Gloss Kitchen with an Open Plan to Family Dining Room
* Master Bedroom with an exquisite fireplace
* Oil Fired Central Heating & Upvc Double Glazed windows with pvc window sills and matching doors
* Landscaped rear Gardens to the Rear Garden with feature decking and paved patio area
* Close to Host of Amenities Including Shops, Public Transport.
The property offers a quite superb well proportioned accommodation that is finished to the very highest specification throughout. This stunning family Semi detached home has been designed to blend in with its surroundings with no expense spared and is finished to an optimum specification in a classic contemporary design.
The internal accommodation is perfectly complemented by the delightful private, enclosed rear landscaped garden that is laid out in a patio area that leads way to a private raised decking encloure and shed.
The interior accommodation briefly comprises a generous lounge with dining area and leads way to a magnificent high gloss Kitchen with an open plan to dining area.
In addition, on the first floor, there are three generous bedrooms that lie adjacent to the well turn out family bathroom that consist of a white suite with the shower over the bath.
Rarely does this opportunity arise to purchase such an exquisite family home of this magnitude in the woodvale/Crumlin Road area with so much to offer in the way of location, accommodation and specification, thus early attention is necessary so as to avoid disappointment or simply to appreciate it in its entirety.
Ground Floor
uPVC front door with glazed window
Hallway:
Tiled effect floor. Dado rail
Lounge/Dining Room:
A tastefully decorated through Lounge with tiled effect flooring. Feature Fire place with marble inset.
Dining room.
French doors to the enclosed rear garden/decking area.
Tiled effect flooring
Kitchen:
Contemporary white high gloss kitchen with a range of both high- and low-level units with a Formica wood grain block work tops. Built in double oven and hob with matching stainless steel cooker hood. Stainless steel sink unit. Integrated Fridge freezer. Plumbed for a washing machine. Space for Tumble Dryer. Complimented with a Black gloss tiled splash back. Tiled high gloss grey flooring.
Informal Dining area
Understairs storage
FIRST FLOOR:
LANDING:
Hot-press with copper cylinder
BEDROOM (1):
A bright and spacious Master bedroom with Bay windows. Tiled featured fireplace. Wood Panel Feature Wall. Wood laminated flooring.
BEDROOM (2):
Wood Panel feature wall. Wood laminated flooring
BEDROOM (3):
Wood Laminated flooring. Overlooks the rear garden.
BATHROOM
White suite comprising low flush wc, white sink with mixer taps. Neutral tiled effect walls and flooring with mosaic tiled wall panel and splash back. White bath with electric shower with matching by folding shower screen. White panel pvc ceiling part with low voltage spotlights, extractor fan.
Roofspace access;
OUTSIDE
Front gated garden.
Rear Garden
Landscaped mature rear garden enjoying afternoon and evening sunshine with extensive paved patio area ideal for barbecuing and outdoor entertaining with storage sheds and out building
Private rear garden with decking area lawn with raised flower beds in and shrubs.




