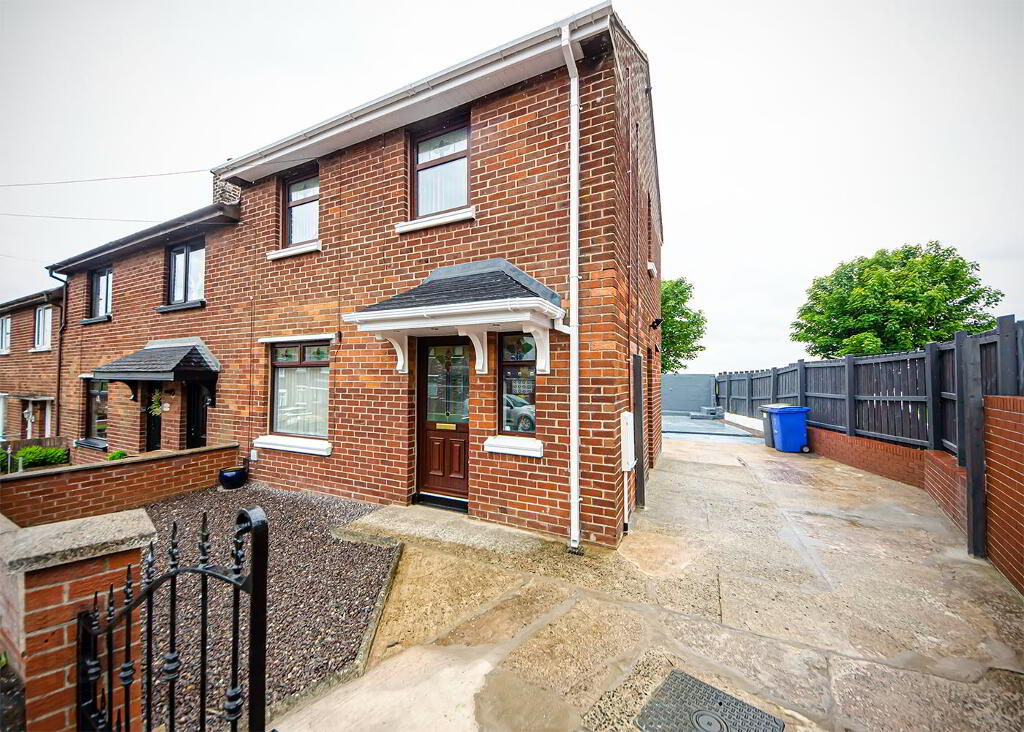Key Information
| Address | 9 West Circular Crescent, Belfast |
|---|---|
| Style | End-terrace House |
| Status | Sale agreed |
| Price | Offers around £144,950 |
| Bedrooms | 2 |
| Bathrooms | 1 |
| Receptions | 1 |
| Heating | Gas |
| EPC Rating | D65/C69 |
Additional Information
* 2 Bedroom Mid Terrace
* Extened Lounge with wood effect flooring
* Newly Fitted Kitchen
* Contempoary Shower Room
* Tastefully Decorated throughout
* Off Street Parking
* Opportunity to extend to both rear and side (with the appropriate permission)
* Ideal for a First Time Buyer /Co Ownership
A unique Terrace property offered for sale with no chain that would ideally suit the first time buyers, young families or young professionals. The property has recently undergone an extensive upgrade to a very high standard and has been tastefully decorated throughout with a modern contemporary twist.
Albeit the home internally has been presented to an appealing standard it cannot go unnoticed the extend of the plot the property occupiers. The position of this South facing rear garden and the extend of the surrounding ground this home claims this site boasts a generous plot and would be ripe for extensions to both side and rear.
With the correct planning permission this home could easily be transformed to be a considerable sized, with the possibility of incorporating an extra Bedroom, unsuits ,offices and a family room that could easily be attached to the extended Kitchen and still giving you the advantage of off street parking, a secluded private rear garden with open aspects to the tress and greenery that lies behind.
On entering through the pleasant hallway, lies adjacent to an open plan Lounge, that on first impression oozes a flow of natural daylight displaying the appealing décor and wood effect flooring.
Close by is the newly fitted contemporary kitchen finished off with an up-to-date grey shaker style door with a range of both high- and low-level units, Formica work tops, cooker space, plumbed of washing machine and space for a fridge freezer all complimented by the white wall tile splash backs.
On the first floor there are two generous sized bedrooms with the Master bedroom excelling in a considerable sized.
The Family Bathroom has been achieved by careful thought to entail a Shower enclosure with a white low flush wc and match wash hand basin and has been concluded with a heated towel rail and fully tiled walls and floor.
The property falls within the catchment for the leading schools both primary and grammar as well as being on an arterial bus route to Belfast City Centre , passing by the Royal Victoria Hospital as well as within walking distance to many of the local amenities, a large Tesco Stores, Mater hospital and Woodvale Park
From West Circular Crecent there is easy access to the extensive motorway networks surrounding Belfast including the M1 & M2 as well as the West Link grid.
Other attributes the home offers Upvc Double Glazing including guttering and Facia boards, and Gas Central heating..
Property in this location and the high standard of finish rarely sits on the open Market for any length of time, we strongly recommend early viewing to avoid disappointment.
Entrace Poarch:
Pvc Canopy with matching whoit Pvc Door.
Lounge:
Wood effect flooring throughout the extended lounge.
Kitchen:
Newly installed Grey Shaker style Kitchen with a range of both high and low level units complimented with white formica worktops and white tiled splashbacks. Stainless steel single sink unit, cooker space, plumbed for washing machine and space for a fridge freezer. Understair Storage.
First Floor:
Master Bedroom:
An extensive Bedroom with a flow of natural light from the two matching windows.
Bedroom 2:
An ample size Bedroom with a pictuque view over a long standing substained flourishing foliate.
Bathroom:
A recently installed contemporary shower room that has been tastefully planed to incorparate a new glass shower enclosure with mtching wc and wash hand basin with a wall radiator / towel rail that will ensure you always have warm towels. The Pvc wall panelling coincides with the elegant finishings and floor covering.
Outside Front & Side & Rear
To the front there is a private gated garden with the added advantage of off street parking . To the side and rear, this is where there is the prospect to extend this beautfully home to both the side and rear to accomplish that sun room, family room and even that extra bedroom to make this your " forever home"
To the rear there is a generous heavily screen garden that backs on to a community park.




