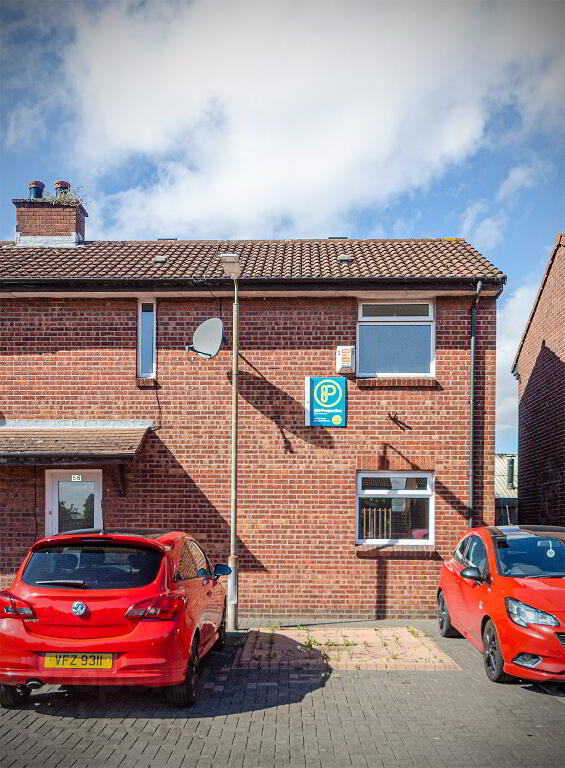Key Information
| Address | 56 Silverbirch Courts, Belfast |
|---|---|
| Style | Terrace House |
| Status | For sale |
| Price | Offers over £119,950 |
| Bedrooms | 3 |
| Bathrooms | 1 |
| Receptions | 1 |
| Heating | Oil |
| EPC Rating | D57/D67 |
Additional Information
FEATURES:
* Generous Sized Town House Property
* Three Well-Proportioned Bedrooms
* Lounge
* Modern Fitted Kitchen/informal Dining area
* Oil Heating; PVC Double Glazing
* Freshly Decorated throughout
* Private rear Garden/Court yard to the front
* Walking distance into Belfast City Centre
* Chain Freee
DESCRIPTION:
This Three-bedroom, Terrace property, is nestled in a quiet cul de sac and located within a much sought after residentail area, just off the lower Shankill Road . The home is situated in a fantastic location and would be within walking distance into Belfast City Centre ,the new Ulster University as well as the Royal Victoria Hospital and the Mater Hospitals. There are many other local aminties that range from leading schools, shops, leisure centres and churches all within the immediate area. In recent months the home has undergone a complete refurbishing works. This home is chain free and ideal for the First Time Buyer or Investor
ACCOMMODATION:
The property comprises entrance hall, lounge, kitchen with informal dining area, three well-proportioned bedrooms, and a white three Bathroom piece suite.
Externally, the property a enjoysa private rear garden with low maintenance and to the front there is a modest courtyard.
Other attributes include Gas central heating, double glazing and the convenient location. Ideal first time buy / buy to let investment alike. Early viewing highly recommended to avoid disappointment.
ACCOMMODATION:
ENTRANCE HALL: 2.0m x 4.5m
LOUNGE: (4.8m x3.5m )
Understair storage
KITCHEN: ( 2.3m x 4.5m)
A range of high and low level units with cooker space. and extractor fan. Stainless steel sink unit with drainer bay. Plumbed for washing machine.
Informal Dining Area:
FIRST FLOOR
MASTER BEDROOM (2.8 X 3.5m)
BEDROOM 2-(2.0m x 2.6m)
BEDROOM: 3 ( 2.3mx 2.7m)
BATHROOM: ( 2.3m x 1.8m)
EXTERNAL:
Front garden, finished mainly in lawn..
IMPORTANT NOTE TO ALL POTENTIAL PURCHASERS
Please note that we have not tested the services or systems in this property. Purchasers should make/commission their own inspections if they feel it is necessary.




