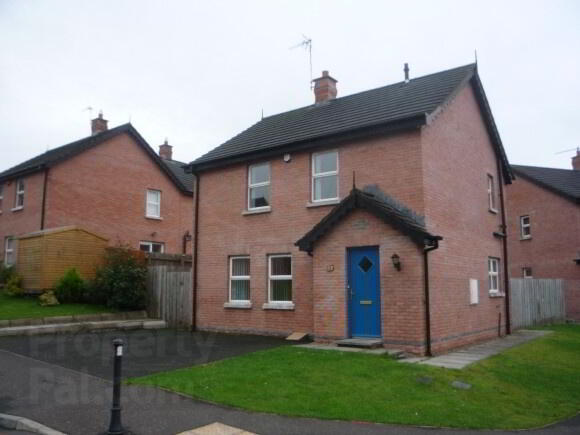Key Information
| Address | 53 Elmwood Cottages, Newtownabbey |
|---|---|
| Deposit | £950.00 |
| Includes Rates | Yes |
| Viewable From | 14/08/24 |
| Available From | 14/08/24 |
| Lease | 12 months |
| Style | Detached House |
| Status | Let agreed |
| Rent | £950 / month |
| Bedrooms | 3 |
| Bathrooms | 2 |
| Receptions | 1 |
| Heating | Gas |
| Furnished | Unfurnished |
| EPC Rating | C69/C71 |
Additional Information
53 Elmwood Cottages, B
Excellent detached family home located in this much sought after development just off the Ballyclare Road, Newtownabbey.
The accommodation comprises:
- Spacious reception
- Large modern kitchen
- Dining area
- Gas fired central heating
- Three bedrooms including 1 en suite
- Off-street parking
- Fully enclosed rear garden
- This development is ideally located and shares excellent transport links to Glengormley and Ballyclare. Also, with the M2 motorway in very close proximinity the city of Belfast is just a short commute away. Early viewing is advised.
- Ground Floor:
- Hallway:
- Tiled flooring, telephone socket, single panelled radiator, under stair storage with enclosed meter box, alarm settings
- Reception Room: 15’ 5’’ x 11’ 5’’
- Large front facing reception room, 2 PVC windows allowing for plenty of natural light, marble tiled fireplace with wood surround, double panelled radiator, heating controls
- Kitchen: 12’ 5’’ x 9’ 6’’
- Modern kitchen with a wide range of high and low level units, integrated oven and gas hob with stainless steel extractor fan, integrated fridge freezer, integrated washing machine, integrated dishwasher, stainless steel sink and a half unit, single panelled radiator, partially tiled walls, tiled flooring, leading to separate dining area
- Dining Area: 9’ 6’’ x 9’ 6’’
- Tiled flooring, single panelled radiator, patio doors leading to enclosed rear garden
- First Floor:
- Bathroom:
- White three piece suite including full length bath, single panelled radiator, extractor fan, partially tiled walls, vinyl flooring
- Bedroom 1 / En Suite: 14’ 9’’ x 11’ 1’’
- Single panelled radiator, telephone socket, heating controls
- En Suite:
- White three piece suite including free standing shower, single panelled radiator
- Bedroom 2: 11’ 5’’ x 11’ 5’’
- Single panelled radiator
- Bedroom 3: 8’ 6’’ x 7’ 2’’
- Single panelled radiator, built in storage cupboard
- Landing:
Access to roofspace, ample enclosed storage space with boiler enclosed
Outside:
Front: Ample off-street parking, access to rear garden from both sides of the house, lawn area
Back: Paved area, spacious lawn area, water tap, wood panelled fencing with security gates at either side of the dwelling.




