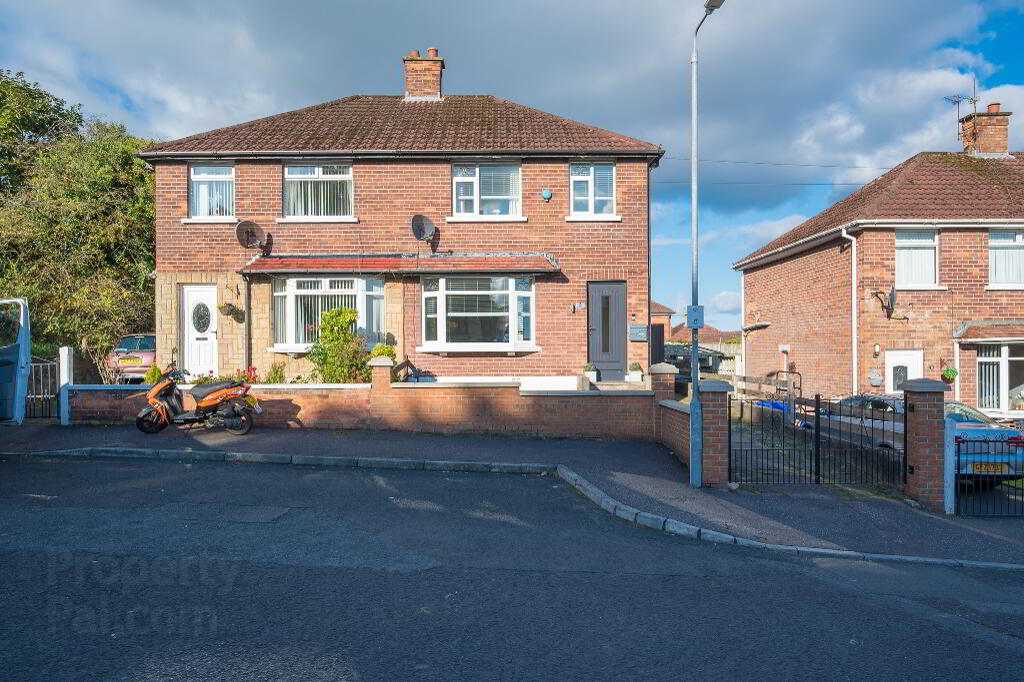Key Information
| Address | 5 Lyndhurst Grove, Belfast |
|---|---|
| Style | Semi-detached House |
| Status | For sale |
| Price | Offers around £192,950 |
| Bedrooms | 3 |
| Bathrooms | 1 |
| Receptions | 1 |
| Heating | Gas |
| EPC Rating | F36/D58 |
Additional Information
* Immaculatley Presented Family Home
* 3 Good sized Bedrooms
* Lounge with feature fire inset
* Luxury Fitted Kitchen/Through Dining Room
* Deluxe Downstairs Shower Room
* Private Rear garden.
* Gas central heating
* Upvc Double Glazing
* Recently fitted composite door.
Entrance Hall:
Composite front door with Pvc Double glazing windows and back door
Glass panel door to Lounge.
Lounge
Feature Fire Inset, High Gloss tiled floor, Glass panel door to Kitchen/dining are
Kitchen/Dining Area
Luxury fitted kitchen with a range of high and low level units. with contrasting melanmine worktops.
Stainless steel sink unit with draing bay. Fridge Freezzer space. Plumbed for washing machine.
Splash back tiling to the walls. Pvc door to rear garden.
Downstairs Shower Room
Contempoary, white three piece suite comprising of a corner shower enclosure, wash hand basin and low flush wc. Electrc controlled shower unit with drench shower head. Chrome towel radiator. tilied floor. Acccess to hot press
FIRST FLOOR:
Landing
Access to roof space
Master Bedroom
Bedroom 2
Walk in wardrobe with wall to wall fitted robes.
Bedroom 3
Tastefully decorated with high level of finishings. Newly fitted built in robe.
External
Generous sized private driveway finished off in tarmac.
Front garden completed in a laid lawn with a range of shrubs.
Entrance door
External lighting
Pvc Soffitts, fascia amd rainwater goods
Fully enclosed private rear garden finished off in tiled pavers
Immaculately presented, three bedroom, semi detached home,
with extension to rear, situated within the popular and
conveniently located Lyndhurst/Westway development, Ballygomartin Road
Road, Belfast
The property comprises entrance hall, bay fronted lounge with
focal point fireplace, kitchen through dining room, modern
fitted kitchen, Downstairs Shower room , with contemporary, white three piece suite
and three well proportioned bedrooms
Externally, the property enjoys private driveway finished in
tarmac and gardens front and rear finished mainly in lawn.
Other attributes include gas heating and PVC double glazing.
Early viewing highly recommended to avoid disappointment.
Externally, the property enjoys private driveway finished in
tarmac and gardens front and rear finished mainly in lawn.
Other attributes include gas heating and PVC double glazing.
Early viewing highly recommended to avoid disappointment.
Agents Note: Whilst every care has been taken to prepare these sales particulars, they are for guidance purposes only. All measurements are approximate are for general
guidance purposes only and whilst every care has been taken to ensure their accuracy, they should not be relied upon and potential buyers are advised to recheck the
measurements.




