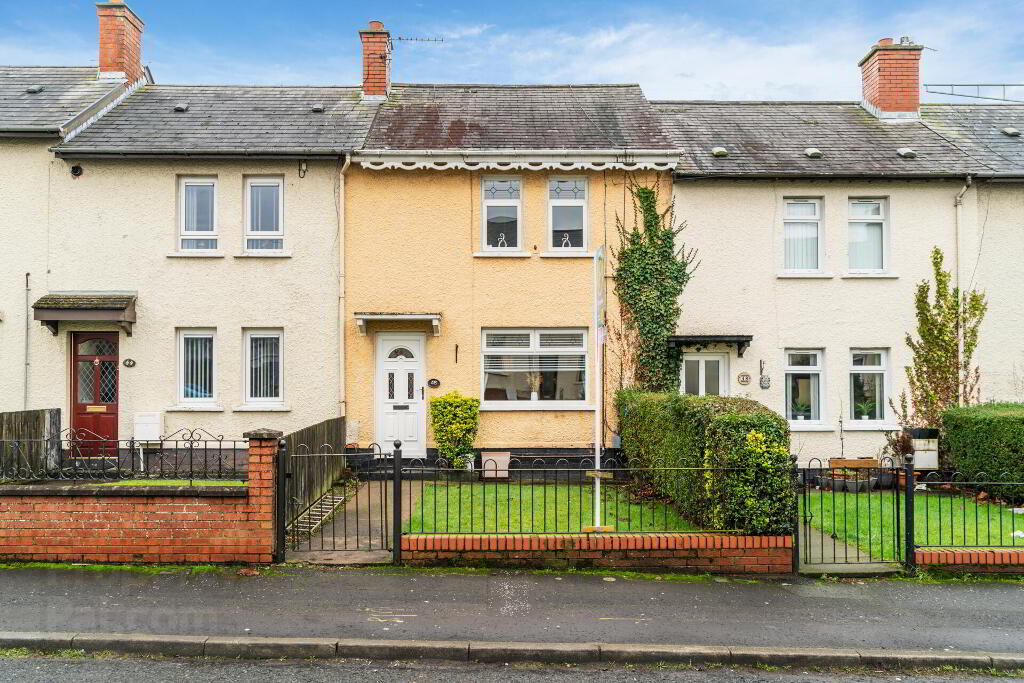Key Information
| Address | 46 Woodvale Parade, Belfast |
|---|---|
| Style | Mid-terrace House |
| Status | Sold |
| Bedrooms | 2 |
| Bathrooms | 1 |
| Receptions | 1 |
| Heating | Gas |
Additional Information
* Excellent Family Home
* 2 Bedroom Mid Terrace
* Upvc Double Glazing and Gas Central Heating
* Spacious Lounge
* Modern Kitchen with integrated appliances
* Contempoary Shower Room with up to date finishings
* Private Rear Garden
* Excellent Transport Routes
* Excellent opportunity for a First Time Buyer or Investor
46 Woodvale Parade.
The property is located just off Twaddell Avenue and is close to many leading Schools,
Mater and Royal Victoria Hospitals, a large Tesco Store, and access to Belfast City Centre and other arterial routes with ease.
It is only on an internal inspection that it would be proven that the attention to detail with Oak effect finished internal doors that compliment the oak effect Laminated flooring in the Lounge can be appreicated.
The modern Kitchen ranges of both high- and low-level units with a built-in oven and hob, cooker hood and and interrogated Fridge Freezer.
On the first floor there are 2 good sized Bedrooms with the Family Bathroom consisting of an extended Shower/Shower screen, low flush wc and a contemporary vanity /basin unit that has recently been upgraded to a high standard.
Outside there is a small front gated garden laid out in shrubs and a private rear patio Garden
That has undisturbed views.
Property in this Location and of this commendable standard rarely comes to the market.
We strongly recommend early viewing to avoid disappointment.
Entrace Hall: Pvc Double Glazed Door.
Hallway: Leads to the extensive Lounge.
Lounge: ( 3.6m x 3.8m) An Oak finshed wood effect flooring with complimentary oak Pvc skirting and Oak Glassed pane door. Understair Storage with matching Oak Doors.
Kitchen: ( 4.6 x 3 .2) A modern bright and Spacious Kitchen with a range of high and low level units.. Integrated Fridge Freezer. Oven and Hob with matching Cooker Hood. Plumbered for a Washing Machine. Stainless sink unit.
Dining Area. a flow of natural light from the rear garden
First Floor:
Master Bedroom: ( 4.6 x 3.1 ) Bright and Spacious with a flow of natural light. Built in Storage.
Bedroom 2: ( 3.0 x 2.4 ) Built in storage.Boiler Housing
Bathroom: In recent the years the bathroom has overseen a total upgrade with an extensive walk in Shower Cubicle with Matching Shower Screen. Low flush w.c that harmonious with the grey high gloss Vanity unit and sink. The walls and floors are supportive with this contemporary feel with Pvc Panelling and tiles.
Outside. A small front gated Garden laid out in headging and shrubs.
Rear Garden: A substantial sized rear Garden that is fully paved for easy maintenance. The fenced off rear Garden is situted in a private loction that back on to the Cricket grounds allowing for undisturbed views of Black Moutain.
This property is Chain Free! Ready to take immediate possession. Dont miss this opportunity to purchase a home of your dreams.
Investment!! Absolutely! A Good Yield! We have Tenants waiting!




