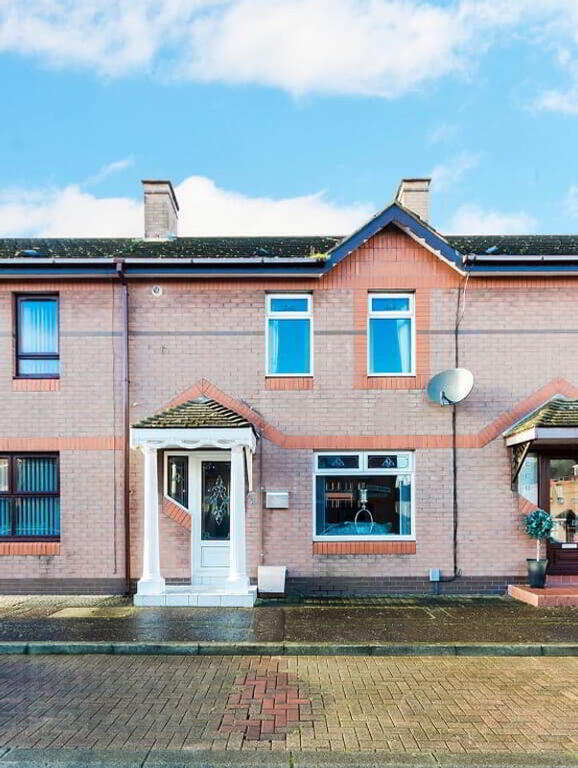Key Information
| Address | 28 Madras Street, Belfast |
|---|---|
| Style | Terrace House |
| Status | Sold |
| Bedrooms | 2 |
| Bathrooms | 1 |
| Receptions | 2 |
| Heating | Gas |
| EPC Rating | D68/C73 |
Additional Information
Nestle in a quite residentail location just off Tennent Street, Shankill Road and within walking distance to local amienties, city centre bus route and many of the leading schools, this 2 Bedroom mid Terrace with Gas central heating is finished off to a high standard giving the "Whow" factor in every room. The tastefully decorated Lounge has wood effect flooring and is completed with ceiling cornice and lies adjacent to a modern, high gloss contrast Kitchen with a range of high and low level units, intergrated dishwasher,stainless steel oven and hob with designer hood and a high polished floor tile. If looking further living capcity there is the advantage of the pleasant and spacious Upvc Conservatory that is complemented with the continuation off the polished tile that leads from the Kitchen. On the first floor there are 2 good sized bedrooms with the Master Bedroom fitted out with built in robes. The family bathroom is fully tiled and is finish off with a bespoke w.c, wash hand basin and complemented by a large quardant shower cubile with a vast sized shower head. Outside is a private fenced of rear garden/yard and an impressive entrance poarch to the front as well as upvc double glazed windows and doors. Viewing is highly recommened to appreicate the finer details of this superior home.
Lounge: 3.65mx3.40m - Wood effect flooring and ceiling cornice.
Kitchen: 5.6mx 2.46 - Range of high and low contract Kitchen units, Colour sink unit, intergrated dishwasher and plumbed for a washing machine. Complmented with high polish flooring.
Conservatory: 10x12Ft ( approx)
Master Bedroom 1 : 3.74m x 3.32m Built in robes:
Bedroom 2: 2.73m x 1.82m
Outside: Secured paved Fenced rear.




