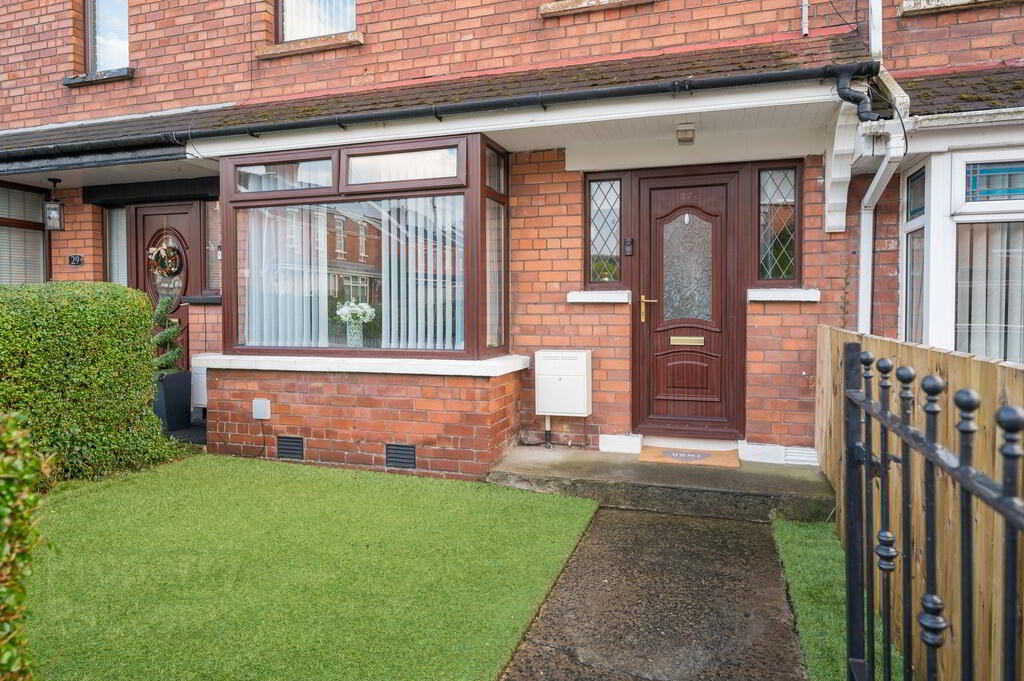Key Information
| Address | 27 Wheatfield Crescent, Belfast |
|---|---|
| Style | Mid-terrace House |
| Status | Sale agreed |
| Price | Offers around £135,950 |
| Bedrooms | 3 |
| Bathrooms | 1 |
| Receptions | 2 |
| Heating | Gas |
| EPC Rating | E40/D65 |
Additional Information
* Bright, deceptively spacious Mid Terrace with flexible low-maintenance
* 3 Generous Sized Bedrooms
* 2 Excellent sized Reception Rooms with Bay windows to the front Lounge
and Dining Room over looking the private rear garden
* Contemporary Newly fitted kitchen with integrated appliances that’s finished to a high standard with access onto rear garden
* Modern Family Bathroom with Shower over the Bath and finished to a exceptionable standard
*Gas central heating, uPVC double glazing
* Excellent proximity to many amenities, shops and services;
* Early viewing highly recommended
PropertyLink MH are delighted to bring to the open market this superb Three bedroom , Two Reception Rooms, Mid terrace located in the ever demanding, residential area of BT14, just off the Crumlin road. .
The property benefits from an excellent location offering ease of access to Belfast City Centre, within walking distance to many of the leading local Primary and Grammer schools, neighbourhood shops, Royal Victoria and Mater Hospitals, Churches and Leisure Faculties.
Internally the property has been finished to a fantastic, contemporary standard and comprises of two good sized Reception/Dining Rooms that leads way to the recently installed newly fitted extended kitchen.
The grey wood effect kitchen finished to a high specification with arrange of built in appliances with the luxury of the newly, state of the art “Quooker” water tap.
First floor there are three splendid sized Bedrooms with the family bathroom close by consisting of white bath and overhead shower, low flush wc with matching wash hand basin completed in a contemporary finish with Pvc wall panelling.
The property further benefits from both a walled paved front garden and a large, extended private rear garden and terrace to the return.
This property is sure to make the ideal family home and is a rare opportunity to purchase a property in this particular residential area with such close proximity of the city centre.
We recommend early viewings to avoid disappointment.
Ground Floor
HALLWAY:
uPVC front door, ceramic tiled floor. under storage cupboard.
LIVING ROOM:
Feature Bay window fireplace with marble surround and open fire, wood effect flooring
Dining Room:
Wood effect flooring. Picture window overlooking private rear garden laid out in lawns
KITCHEN:
Extensive range of high and low level units, built-in oven and hob, extractor fan, integrated Fridge Freezer, Dishwasher and plumbed for a washing machine. Stainless steel sink with “ Quooker “mixer tap, Formica work surfaces, ceramic floor tiling, uPVC door onto enclosed rear garden,
First Floor
Landing:
Laminate wood effect flooring, Slingsby ladder access to loft
Master Bedroom:
Wood effect flooring
Bedroom 2:
Bedroom 3:
BATHROOM:
White Bathroom suite with shower over the bath/shower screen.
Low flush wc, wash hand basin, bath with overhead rain shower, Pvc wall panelling, ceramic tiled floors, chrome heated towel rail, extractor fan.
Outside:
Walled , paved front garden, private rear garden laid out in lawns and shrubs.




