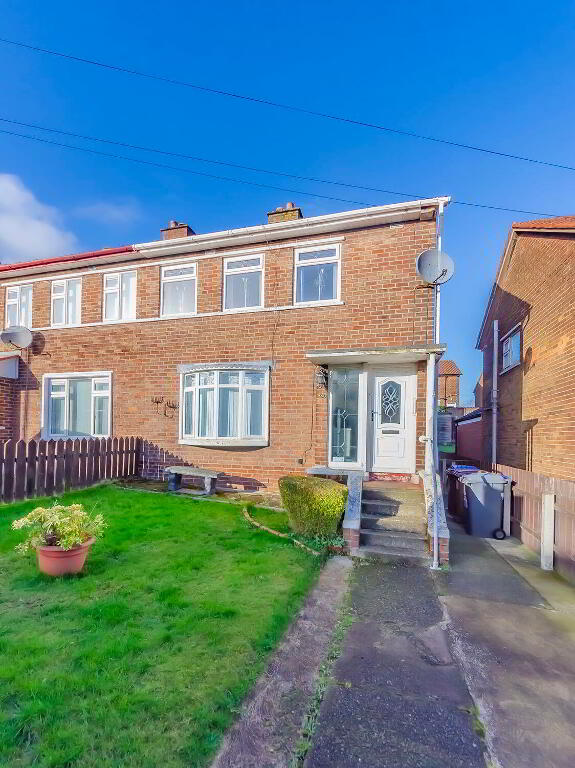Key Information
| Address | 24 Glenbryn Parade, Belfast |
|---|---|
| Style | Semi-detached House |
| Status | Sold |
| Bedrooms | 3 |
| Bathrooms | 1 |
| Receptions | 1 |
| Heating | Gas |
| EPC Rating | D62/D68 |
Additional Information
* Fabulous Semi Detached Home
* 3 Bedrooms
* Spacious Lounge
* Contempoary Fitted Kitchen
* Shower Room with Vanity unit
* Seperate wc
* Gas central heating
* Upvc double glazing
* Private rear Garden with off street parking
This attractive e semi-detached property is situated in a prime location just of the Crumlin Road, BT14.
The property is extremely well presented and tastefully decorated by the current owner and offers spacious, well-proportioned accommodation which is finished to an extremely high specification throughout.
The internal accommodation briefly comprises of a generously sized Lounge which incorporates a bay window, that allows for a flow of natural Daylight.
The considerable sized kitchen has been carefully thought out to embrace a range of wood effect fitted units
both high and low with formica work tops,a built-in oven and hob with matching cooker hood, fridge-freezer space, plumbed for both washing machine and dish washer with the added advantage of a built-in shelved larder cupboard.
On the first floor there are three Double Bedrooms with the Master Bedroom fitted out with built in robes. The family shower room consist of an extended shower tray with matching shower screen, vanity sink unit with under cupboard storage and complimented by heated towel rail and Pvc wall panelling. Lying adjacent to the Shower room is the low flush wc and pleasantly finished of with Pvc panelling.
The internal accommodation is perfectly complimented by the private rear garden where there is a paved patio with a seating area and a raised decking area that nestles beside a brick shed. The private driveway is a great asset with off street parking in a your very own driveway.
This fine home is ideally located close to many local amenities including leading schools, shops and public transport within walking distance and whilst being convenient to Ballysillan leisure facilities.
The home also benefits from Upvc double glazing throughout as well as Gas central heating.
It is evident that overall this is a home that has been cared for by the current Vendors and would be ideal for a growing family, young professional or the first time buyer that are eager to get their foot on the property market in an area that is very much sought after.
We early recommend viewing to avoid any disappointment.
Entrance Hall ( 1.6m x 3.1m )
Wood laminated floors.
Lounge ( 3.8m x 3.9m )
Bay window. Wood laminated floors.
Kitchen ( 4.7m x 3.2m )
A range of wood effect high and low units with serveral decorative glass wall units. Gas hob & Electric Oven. Cooker Hood. Space for washing machine ,tumble dryer,dishwasher. Built in Breakfast Bar area overlooking the rear garden.
First FLoor Landing
Master Bedroom ( 2.9m x 3.6m )
Built in wall to wall robes with over head bridging unit. Wood efect flooring.
Bedroom 2 ( 2.9m x 2.7m )
Built in cupboard space. Wood effect flooring.
Bedroom 3 ( 2.9m x 2.7m )
Wood effect flooring.
Shower Room ( 1.8m x 1.5m )
Extened shower tray with matching shower screen. Built in vanity unity with under cupboard storage. Pvc wall panels with complimentary heated towel rail.
Seperate w.c
Low flush w.c . Upvc wall panels.
Outside:
Private off street parking to the front. Private rear garden with a paved patio area that leads way to a raised decking area. Stoned Shed.




