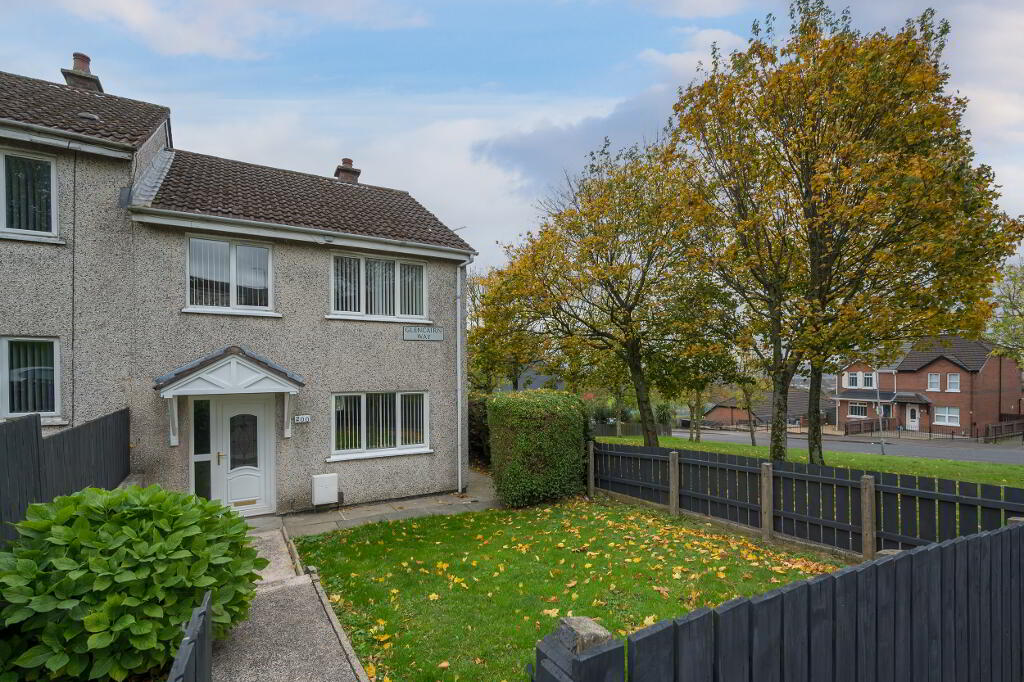Key Information
| Address | 200 Glencairn Way, Belfast |
|---|---|
| Style | End-terrace House |
| Status | Sale agreed |
| Price | Offers around £119,950 |
| Bedrooms | 3 |
| Bathrooms | 1 |
| Receptions | 1 |
| Heating | Gas |
| EPC Rating | D63/D65 |
Additional Information
200 Glencairn Way
* Immaculately Presented End Terrace
* 3 spacious Bedroom
* Generous Lounge with feature fireplace Lounge
* Extended fitted Kitchen
* Contemporary First Floor Bathroom
* Pvc Double Glazing
* Gas Fire Central Heating
* Generous rear, side and front Garden
* Close to many local amienties and arterial routes
Located in the much sought after, residential area of the Forthriver Road this immaculate family home is within walking distance to the Ballygomartin Road, within walking distance away from to the local primary school, Tesco Supermarket and many arterial bus routes and M1 and M2 Motorways.
This beautifully presented three Bedroom end Terrace has been finished off to an impeccable standard, boasting extensive, bright accommodation and an excellent choice for family living.
The property has in recent times undergone a considerable amount of works including an upgraded Kitchen with a range of high- and low-level units with a newly and tastefully, fitted flooring.
Of late the modern, contemporary white Bathroom suite that comprises of a bath/shower attachment and screen, low flush wc with matching wash hand basin is complimented by a tile effect pvc wall paneling paired with matching Lino to the floor.
The spacious Lounge is completed with a feature Pine Effect Fireplace and leads way to the extensive white fitted Kitchen and Dining Area. On the First floor the white family Bathroom and three generous sized Bedrooms with build in storage provides makes this the ideal family home.
Outside, the spacious corner garden area to the rear is perfect for those who enjoy spending time outdoors. Overall, this stunning town terrace is a must-see for those seeking a high-quality home finished to an impeccable standard.
Other attributes the property also benefits from PVC double glazed windows and gas-fired central heating, ensuring a warm and comfortable living environment all year round.
Accommodation:
Ground Floor:
Entrance:
Upvc Front door with wood effect flooring
Spacious Lounge:
Feature Fire place with matching Mirror Wood effect Flooring. Glass panel Door
Extended Kitchen:
Full range of White high- and low-level units, Larder cupboard, single drainer, plumbed for a washing machine, Cooker space and Fridge Freezer Space.
Dining Area: Under stair Storage.
Rear Utility Room: Glass panel door, Boiler Housing, uPvc Door to access the rear Garden
FIRST FLOOR:
Landing:
Access to roof space.
Hotpress:
Cupboard storage
Modern Family Bathroom
Recently installed white Bathroom suite, comprising of Bath with Shower over, Glass Shower screen, low flush wc with matching wash hand basin. Pvc tiled effect wall panelling with compatible flooring. Pvc ceiling.
Master Bedroom:
Build in Robe.
Bedroom 2:
Built in Robe.
Bedroom 3:
Built in Robe
Outside
A welcoming gated front garden with hedging and trees providing complete privacy. Delightful spacious rear and side garden in lawns with variety of trees and shrubs, patio area and bordering hedging and trees.




