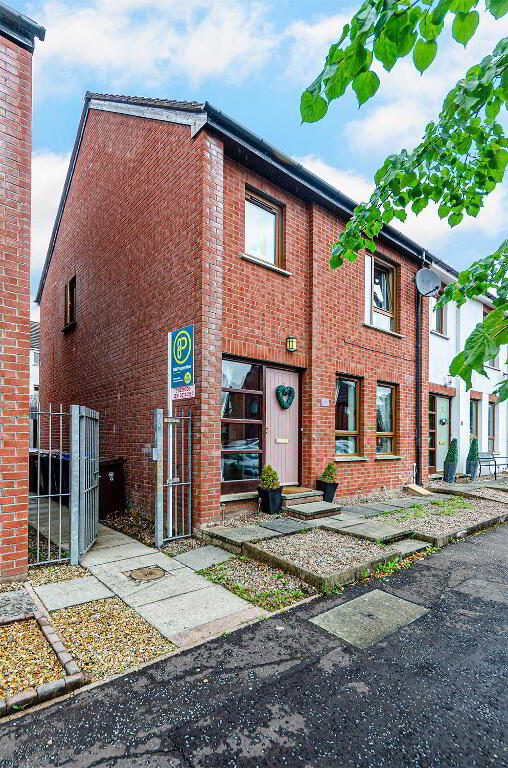Key Information
| Address | 13 Heath Lodge Mews, Belfast |
|---|---|
| Style | End-terrace House |
| Status | Sale agreed |
| Price | Offers around £149,950 |
| Bedrooms | 3 |
| Bathrooms | 1 |
| Receptions | 1 |
| Heating | Gas |
| EPC Rating | C73/C78 |
Additional Information
* Well-maintained End Terrace family home
* Three good size bedrooms
* Bright and spacious Lounge with Double Doors
to the Dining area/Kitchen
* Contemporary Kitchen with built in appliances
* Gas fired central heating
* Double Glazed Windows/Hard wood Door
* Pleasant private rear garden
* Much sought after area
* Ideal for the first time Buyer/Investor.
This impressive, 3 Bedroom end terrace, nestled, and secluded in a quiet Mews in the much sought after area of Heath Lodge lies among a quint, quiet and very pretty row of similar properties.
The property offers a stunning ready to move into accommodation throughout and provides the perfect space for a growing family or young professional with the added advantage of the nearby schools, Tesco store and an arterial bus route to either Belfast City or the Royal Victoria/City Hospitals and M1 and M2 Motorways
The accommodation is offered For Sale with no onward chain and briefly consists of a bright, spacious lounge with immaculate wood laminated flooring that leads way through double doors into the kitchen/dining area were the contemporary kitchen boasts a range of high- and low-level units with a recently newly fitted electric hob, and oven, extractor fan and fridge freezer space.
This space is flooded with natural light penetrating through the considerable sized windows and door way that leads to the rear Garden
The first-floor levels reveal three well-proportioned bedrooms, two comfortable doubles, and a single room, the master bedroom benefits from un suite shower room. The remaining bedrooms are serviced by a three-piece family Bathroom that lies adjacent, along the landing.
Outside there is a private, heavily screen rear stoned garden, laid for easy maintenance with a paved patio area for those entertaining and relaxation nights and ideal for fresco dining in the warmer months. . The front of the home is boarded of with a shrubbery area with ample parking.
This is a home that is ideal for either the growing family or a young professional looking to get their first step on to the market.
The Accommodation Comprises of:
Hardwood front door leading to a welcoming hallway
Entrance hall: 2.1m x 3.2m
Under stair storage.
Lounge: 3.7m x 5.2m
Wood laminated flooring. Double Dors leading to:
Kitchen/Dining Area: 5.8m x 3.2m
Full range of high and low level units, single drainer sink with mixer taps, 4 ring electric hob recently installed with complimentary oven, extractor fan, Formica work surfaces, part tiled walls, plumbed for a washing machine, fridge freezer space, patio doors that leads way to the rear garden.
Open to Dining area.
Laminate Flooring with excellent views over the rear garden
First Floor Level:
Landing access to roof space
Master Bedroom/Unsuite 3.0m x 4.1m
Laminated Flooring. Built in robe.
Unsuite:
Fitted shower cubicle with an electric shower, shower doors, tiled floor
And Pvc panelling
Bedroom 2: 3.2m x 3.0m
Laminated Flooring. Built in robe.
Bedroom 3: 2.8m x 2.1m
Laminated flooring
Bathroom: 2.1m x 1.9m
White three-piece suite comprising of a low flush w.c, wash hand basin
Bath with Shower mixer taps. Tiled effect lino.
Outside:
Parking bays to the front.
Front Gardens
Gardens to front are laid out in shrubs.
Rear Garden:
Low maintenance to the rear with a flagged patio area.Well-maintained Semi-Detached homeThree good size bedroomsBright and spacious Lounge with Double Doors




