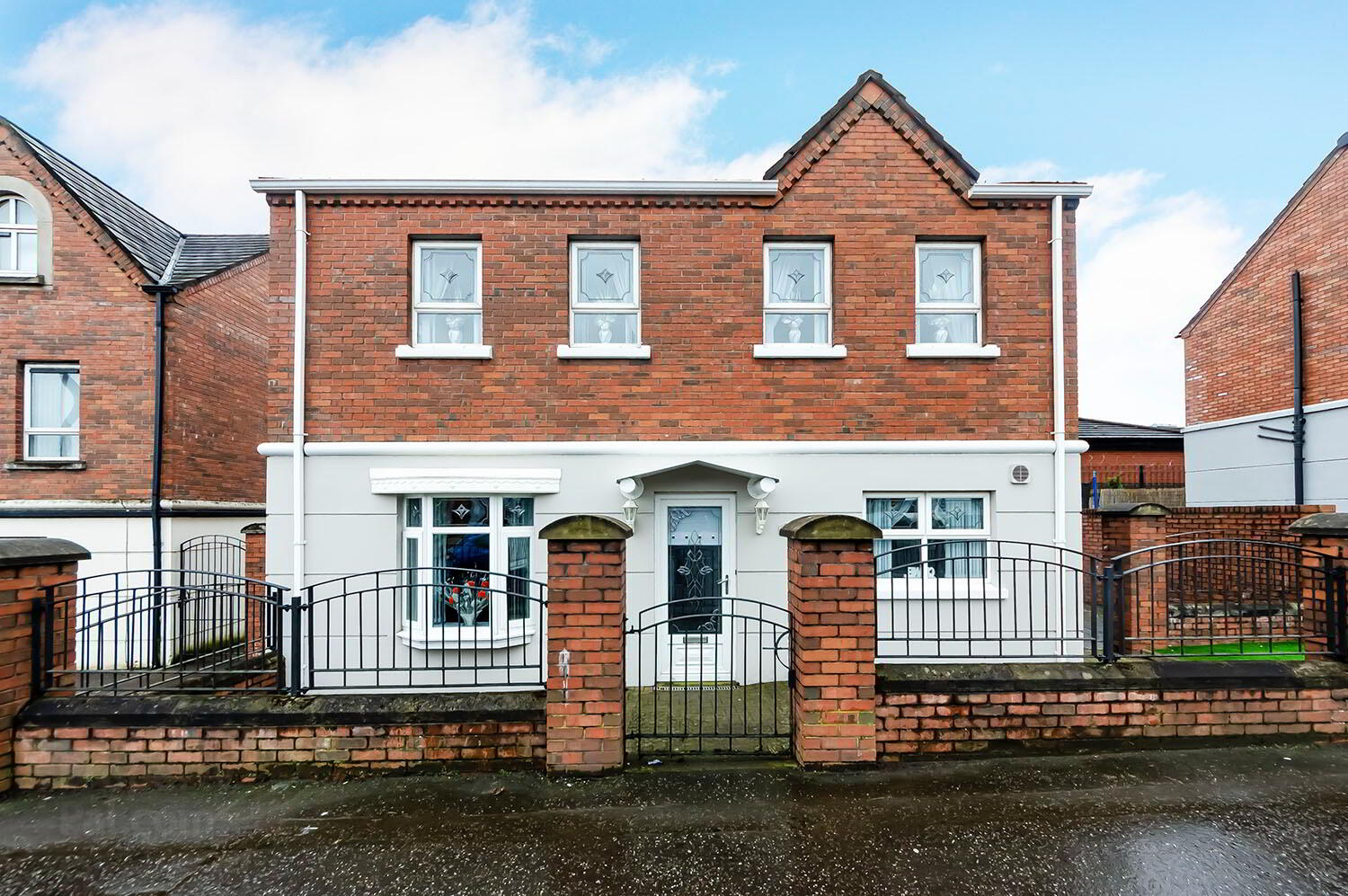Key Information
| Address | 122 Crumlin Road, Belfast |
|---|---|
| Style | Detached House |
| Status | Sold |
| Bedrooms | 3 |
| Bathrooms | 2 |
| Receptions | 1 |
| Heating | Oil |
| EPC Rating | D61/D66 |
Additional Information
* Double Fronted Detached
* 3 Good sized Bedrooms
* Through Lounge with Patio Doors
* Contemporary white fitted kitted
* Downstairs Shower Room
* First Floor Family Bathroom with corner Bath
* Outside front and back gardens
* Private off street parking
* Gas fire Central Heating/Upvc Double Glazing
* Excellent opportunity for a variety of Buyers
* Chain free
This is an excellent opportunity to purchase a 3 Bedroom Double Fronted Detached Home with Upvc Double Glazing and Gas Fired Central Heating. This ever popular residential location, the flexible layout of this fabulous detached property is sure to appeal to a range of buyers.
There is an exceptional range of local amenities including shops, leading schools, health centres and an arterial bus route into Belfast City Centre as well as the convenience of the M1/M2 Motorways are literally all on your doorstep.
One of Belfast visitors attraction is simply yards away, Crumlin Road Goal. If “Air BnB” is your enterprise then this has got to be the home for you!
It is evident that the current owners have paid a lot of attention to details, proving that the luxury through Lounge has been tastefully decorated and includes a wood effect flooring and patio doors.
There is a contemporary white fitted kitchen with a range of built in units, oven and hob with matching extractor fan and a stainless steel splash back, plumbed for a washing machine, fridge freezer space and finished off with complimentary worktops and part pvc panel walls and tiled flooring have all been finished of to a high standard.
The downstairs shower room includes an enclosed shower cubicle with an equivalent wc and wash hand basin
On the first floor there are 3 good sized Bedrooms with a modern Family Bathroom close by, consisting of a three-piece white suite completed with a stylish corner bath with an over the bath shower, matching low flush wc and wash hand basin.
Outside the front gated garden leads way to a private rear garden and a driveway with access by the cul de sac behind allows for secure off street parking.
Homes like this rarely come to the open market. This is a home that would ideally suit the young growing family, first time buyer or an Investor looking to add to their port folio.
We strongly recommend early viewing to avoid disappointment
Entrance :
Upvc Double Glazed feature door. Grey wood effect flooring.
Lounge: ( 3.4m x 5.3m )
Bay window. Grey wood effect flooring. Ceiling cornice. Tastefully decorated.
Kitchen: ( 3.2m x 3.6m )
White fitted kitchen with a range of high and low units. Built in oven and hob with matching extractor fan and stainless steel splash back. Stanless Steel Single Drainer. Plumbed for a washing maching. Space for fridge freezer. Part Pvc wall panels. Tiled flooring. Room for table and chairs.
Uitilty Room: ( 1.6m x 1.6m )
Built in storage cupboard.
Downtairs Shower Room: ( 1.8m x 1.6m )
Enclosed Shower cubical. White wc and corner wash hand basin. Tiled flooring.
FIRST FLOOR:
Master Bedroom: ( 3.5m x 3.0m )
Grey Wood effect Flooring. Built in robe.
Bedroom 2: ( 3.2m x 3.1m )
Grey wood effect flooring. Built in robe.
Bedroom 3: ( 2.5m x 2.2m )
Grey wood effect flooring.
Bathroom: ( 2.2m x 2.0m )
White corner Bath with Shower attachment. . Low flush wc with matching wash hand basin.
Fully white tiled wall to ceiling and black tiled floor.
Outside: ( Front and Back )
Walled front garden with gate. Rear back gaden paved in a small paver tile. Off street parking with double gates. to allow for off street parking for a number of cars.




