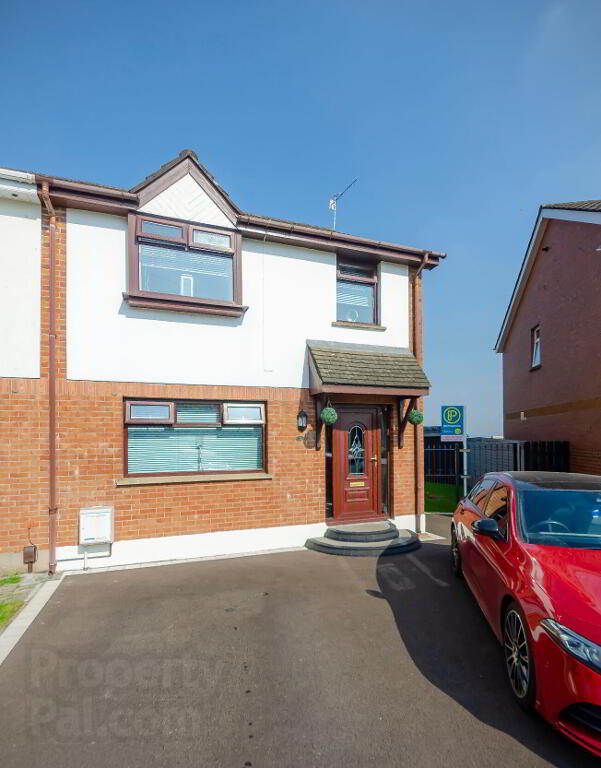Key Information
| Address | 12 Lyndhurst Walk, Belfast |
|---|---|
| Style | Semi-detached House |
| Status | Sold |
| Bedrooms | 3 |
| Bathrooms | 2 |
| Receptions | 1 |
| Heating | Gas |
Additional Information
Situated just off the Ballygomartin Road, in the ever-popular Lyndhurst Meadows Development, this very spacious three-bedroom semi-detached family home with an extended Sun room comes to the market in turnkey condition having been extensively refurbished in recent years.
Located on a quiet cul-de-sac to the start of the development and within proximity to every conceivable amenity, the property is sure to appeal to any potential buyer, especially the First time Buyer looking to set down roots in the area.
The well-appointed accommodation comprises an entrance hall that leads way to a spacious living-room and an open plan kitchen with a breakfast/informal dining area and with direct access via patio doors to the extensive Sun Room rear garden.
On the first floor there are three good sized Bedrooms comprising of a generous sized a landing, a master bedroom with ensuite, second fine sized double bedroom, a spacious single bedroom, and a family bathroom.
To the front the garden has been cobble-locked providing off street parking and to the rear the garden is set in lawn with separate patio/decking areas and enjoys the sun into the late evening.
The location is second to none with with easy reach to public transport with a city bus route into Belfast central and large Tesco store are all within a short commute. There are numerous local and highly regarded primary schools within walking distance. Ease of access is enjoyed to the M1 and M2 Motorways and both the Royal Victoria and Mater hospitals are nearby.
Property of this calibre and within this every popular and demanding development rarely comes to the open market.
In respect of this we recommend early viewing to avoid disappointment.
Accommodation:
Hallway: (1.7m x 2.5 )
Tiled effect flooring. White panel doors.
Lounge: (3.7m x 4.7m)
Wood effect flooring throughout. Wood effect high gloss flooring.
Kitchen: (5.6m x 3.3m)
A range of high and low level white high gloss units. Built in Oven and hob. Single Drainer Sink unit.
Plumbed for washing machine. Fridge Freezer space. Kick board spot lights. Wood effect high gloss flooring.
Dining area: Built Storage unit. Breakfast Bar. Wood effect high gloss flooring.
Double Patio doors through to Sun room: (5.6m x 3.3m)
Wood effect high gloss flooring. Down lighters. Double French doors to the rear garden
First Floor:
Master Bedroom (3.0m x 4.1m )
Ensuite: (2.8m x 0.9m)
Shower cubicle. Low flush wc and wash hand basin
Bedroom 2: (3.6m x 3.0m)
Bedroom 3: (2.5m x 3.1m)
Bathroom: (1.9m x 2.0m)
Corner cubicle shower unit. Pvc wall paneling with coordinated flooring with a matching white Pvc ceiling with downlighters. Vanity unit with mono tap.
Outside: Tarmac Driveway with paved edging and feature steps. Rear Garden laid out lawns and
tiered decking area..




