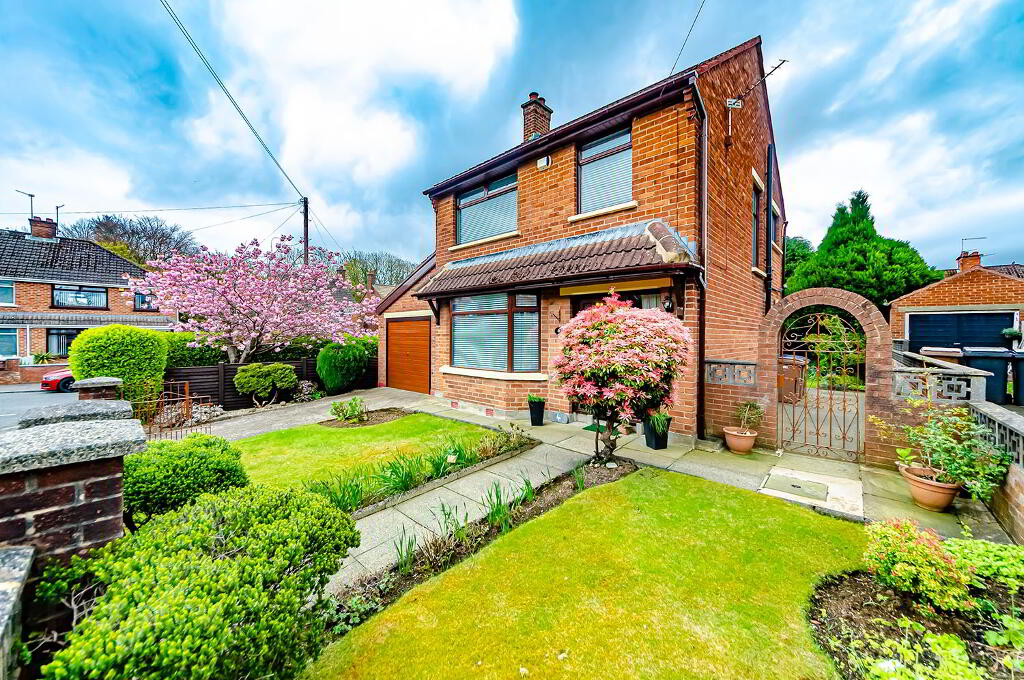Key Information
| Address | 4 Westway Park, Belfast |
|---|---|
| Style | Detached Villa |
| Status | For sale |
| Price | Offers around £224,950 |
| Bedrooms | 3 |
| Bathrooms | 1 |
| Receptions | 1 |
| Heating | Oil |
| EPC Rating | E49/D61 |
Additional Information
* Detached 3 Bedroom
* Inviting Hallway with solid maple wood flooring
* Through Lounge/Dining Room with solid maple wood flooring throughout
* Solid Walnut wood Kitchen units with built in appliances
* First floor coloured Bathroom suite with shower attachment
* Attached Garage
* Private rear garden heavily screens off with a range of trees, lawns and shrubs
* Oil Fired central Heating
* Upvc Double Glazing
* Supreme site and location
This characterful property occupies an idyllic location on an extensive corner site.
The plot is heavily shaded and screened off for total privacy with a range of mature trees, shrubs, and lawns. This magnificent family residence will appeal to the discerning client who appreciates the the very best in design and layout.
The home is located only minutes away from a wide selection of amenities including a Belfast City Bus Route in to Belfast town, the Royal Victoria and Mater hospitals as well as a selection of shops, a large Tesco Supermarket, and an excellent range of leading schools. There the added advantage of a driving distance to the M1 and M2/West link Motorways nearby.
This family house comprises a spacious entrance hall with solid wood maple flooring and understairs cupboard, continuing with the maple flooring into the extensive Lounge/Dining room with the Bay window and an impressive picture window to the rear, flooding the room with natural light and enjoying views out over a private rear garden laid out in lawns.
The kitchen is conveniently situated next to the family area making it ideal for open plan living and entertaining. The fully fitted kitchen is fitted with a range of solid wood units in a walnut finish and contains an induction of a hob and oven and integrated fridge and formica worktops.
On the first floor there is a conservative family bathroom with a coloured suite that consists of a bath with an over the bath electric shower with a coordinating shower screen, a low flush wc with matching wash hand basin. The part tilled walls and flooring collectively accomplish this exclusive finish.
There are three good sized bedrooms with built in mirror robes to bedroom two and wood effect robes to bedroom three.
Attached to the main dwelling is a considerable large garage that is wired for electric sockets and could easily be adapted to accommodate a fourth Bedroom/Annex or an excellent Office /Play room with the ease of access to the rear garden.
Detached homes in this residential area and of this calibre and condition rarely comes to the market. We strongly recommend early viewing to avoid disappointment.
Entrance Hall: ( 2.0m x 4.8m)
Upvc Double Glazed door with side light panel. Under stair Cloakroom. Solid wood maple flooring.
Kitchen ( 2.3m x 3.4m)
Attractive modern style shaker walnut style Kitchen with an excellent range of high and low units with Formica worktops. Stainless steel sink unit and plumbed for a washing machine. Fitted oven and hob with overhead extractor hood. Integrated Fridge. Tiled walls with complimentary tiled flooring.
First Floor:
Master Bedroom: (3.0m x 3.7m)
Bedroom 2 : (3.0m x 3.7m)
Built in mirror slide robes.
Bedroom 3: (2.4m x 2.1m)
Build in wood panel robe.
Family Bathroom: (2.3m x 2.6m)
A specific - coloured Bathroom in keeping with the characterise and precision of this magnificent family home, consists of a coloured Bath with an over the head electric shower with a matching shower screen and a low flush wc with a corordinating wash hand basin. Part tiled walls with tiled flooring.
Exterior:
No 4 Westway Park is tucked behind a retreat of mature trees and hedging which surrounds the site offering complete peace, privacy and security. There's also the additional benefit of a low maintenance wrap around lawn, with various patio areas dotted around the garden, allowing you to enjoy the sunshine at anytime of day.
Attached Garage:
A paved driveway that allows for off street parking and opens up to a genous sized garage with an up and over door leading to a genonours sized floor area with the added advantage access to a private heavily screen off rear garden .




